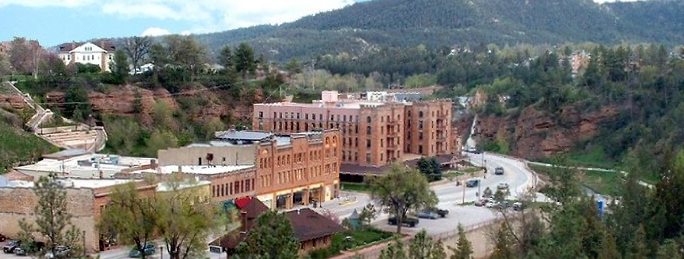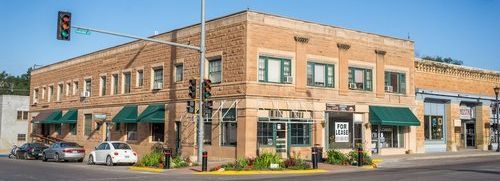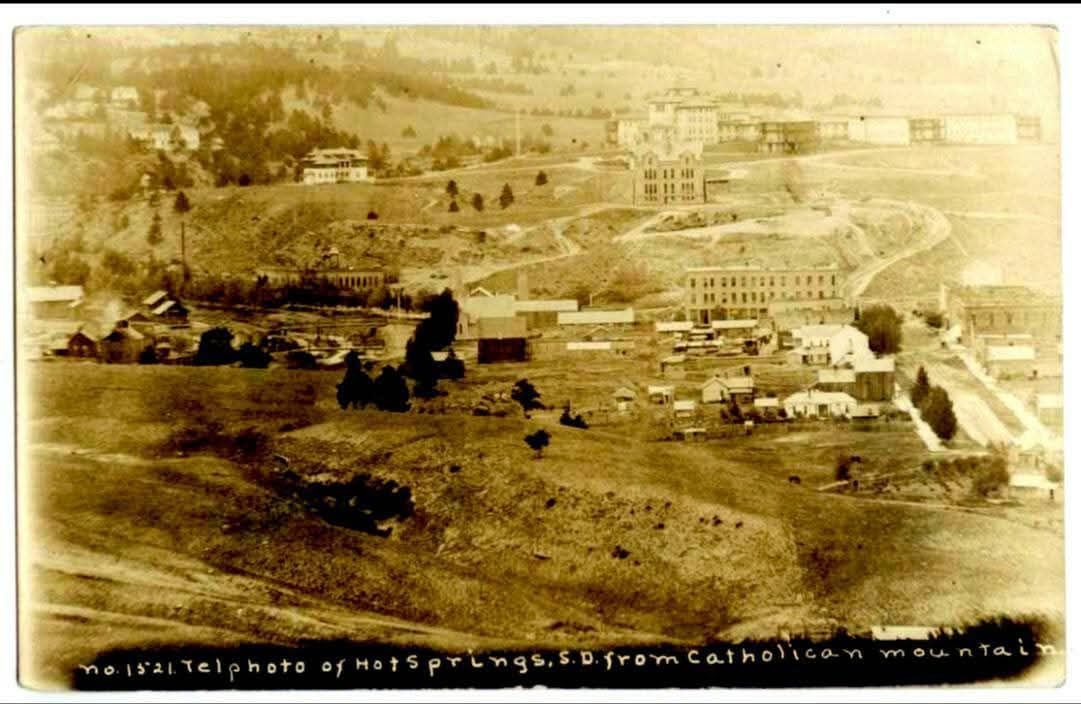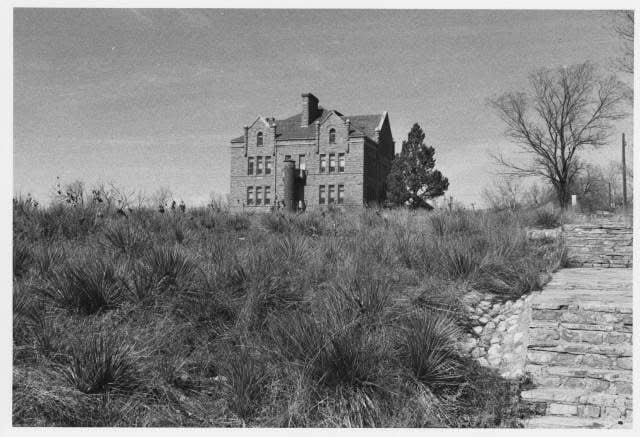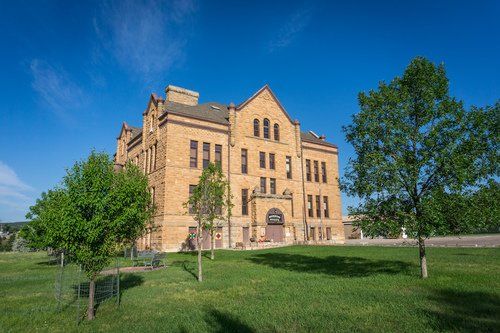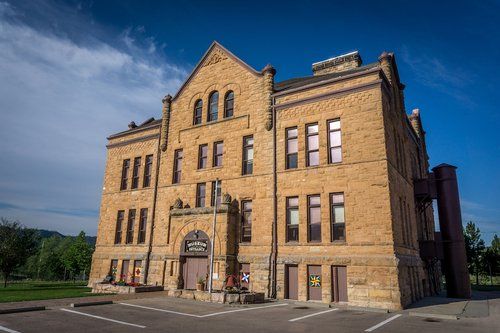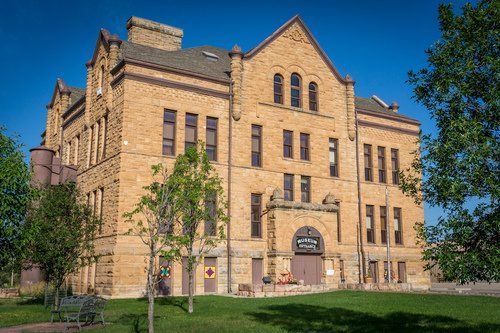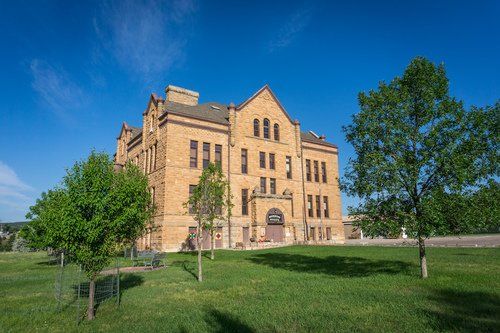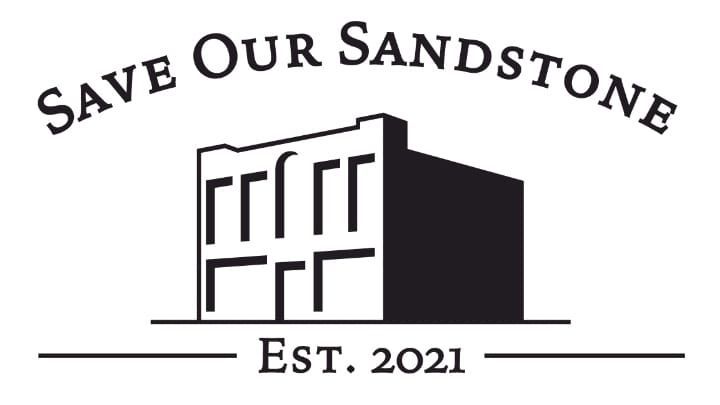Public School Building aka Pioneer Museum
🧱 Public School Building aka Pioneer Museum
Address: 300 North Chicago Street, Hot Springs, SD
Built:
1893
First Occupant:
Hot Springs Public School (Grades 1–12)
Current Occupant (2025):
Fall River County Historical Museum
Sandstone Quarry:
Burke Quarry
Architect:
William Grey (Lincoln, Nebraska)
Contractor:
A.D. McKay
Architectural Style:
Richardsonian Romanesque
📜 Historical Overview
Perched prominently at the top of North Chicago Street, the Public School Building was constructed in 1893 as the town’s first full public school. Designed by William Grey of Lincoln, Nebraska, and built by contractor A.D. McKay with the skilled labor of local craftsmen, it remains one of the finest examples of Richardsonian Romanesque architecture in Hot Springs.
The building originally housed all twelve grades, later scaled back to a six-grade configuration as the community expanded. In the 1960s, it was transformed into the Fall River County Historical Museum, preserving both the history of the region and the building itself as one of the city’s most prominent sandstone landmarks.
🏛 Architectural Notes
Characteristic Romanesque features include the broad roof plane, round-arched openings, and the straightforward treatment of locally quarried Burke Quarry sandstone.
Distinctive elements include:
- Checkerboard stonework along the cornice
- Decorative appliqué gable ends in major wall dormers
- Large, squat chimneys along the roofline
- Columnar trim flanking dormers
- Three bands of string-course
- Round-arched windows set into wall dormers
- Projecting rectangular entryways on east and west façades, each capped with a Romanesque arch and cresting
- A metal fire escape chimney structure on the north side
📍 Later Uses & Current Status
- 1893–1960s: Served as Hot Springs Public School (Grades 1–12, later Grades 1–6)
- 1960s–Present: Fall River County Historical Museum, dedicated to preserving the cultural and architectural heritage of the area
The museum’s elevated site and architectural richness continue to make it a standout landmark, linking Hot Springs’ educational beginnings to its ongoing preservation work.
🔍 Research Notes & Requests
Save Our Sandstone is still seeking:
- Original floor plans from the 1893 design
- Early photographs of the school in use
- Documentation of the building’s conversion to museum space
QR Code Info:
Built of Burke Quarry sandstone in 1893, this Richardsonian Romanesque landmark first served as Hot Springs’ public school, housing grades 1–12. Its heavy arches, checkerboard stonework, and bold roofline reflected civic pride in education. After the school closed in the 1960s, the building began a new life as the Fall River County Historical Museum, preserving the region’s heritage inside one of its finest stone structures.
-
City skyline
Photo By: John DoeButton
