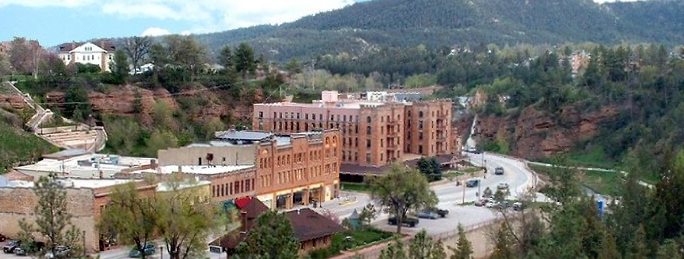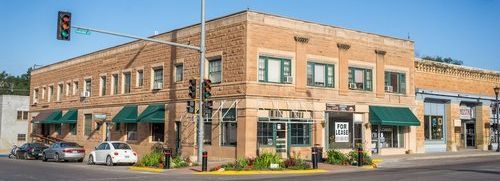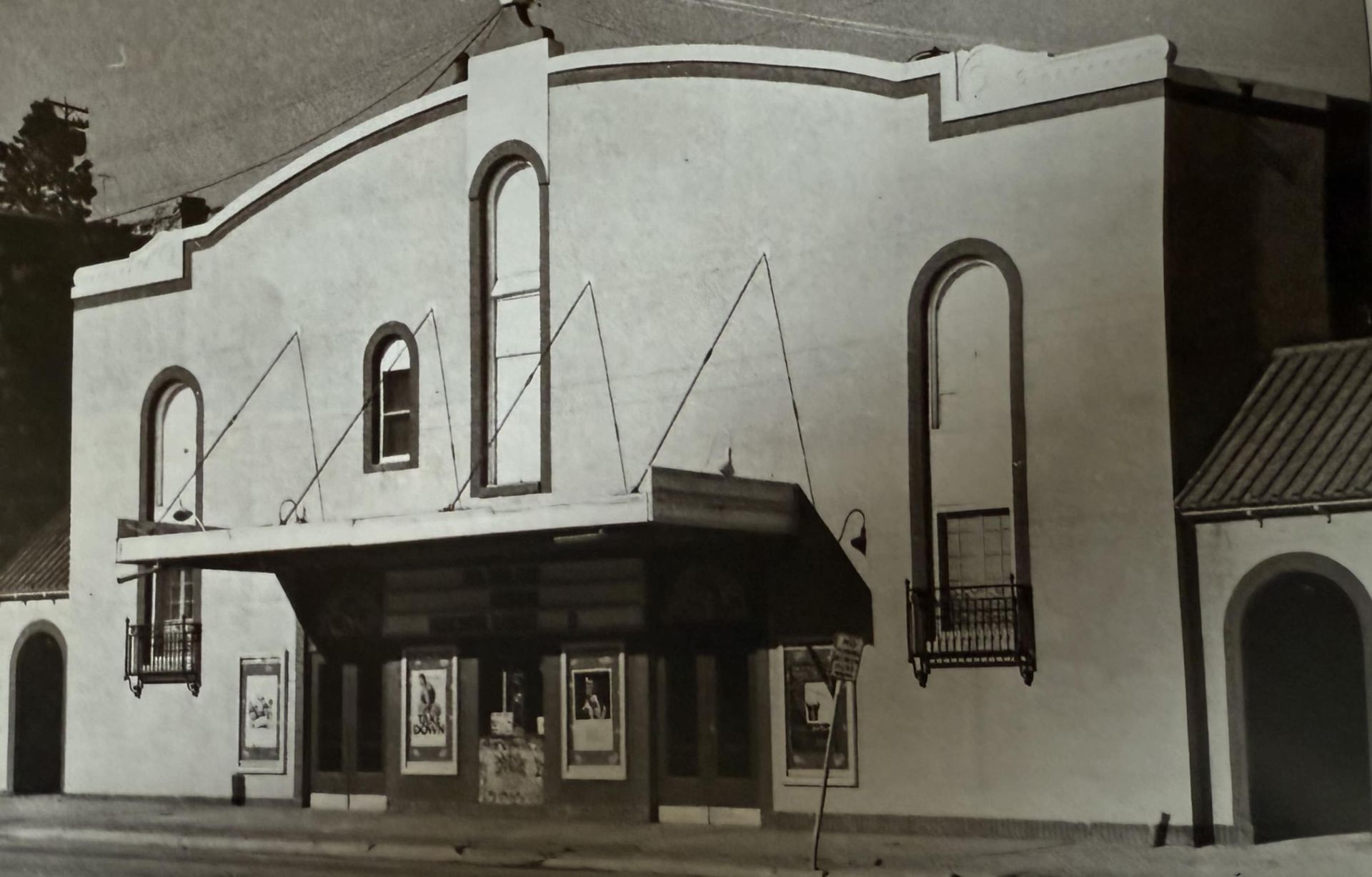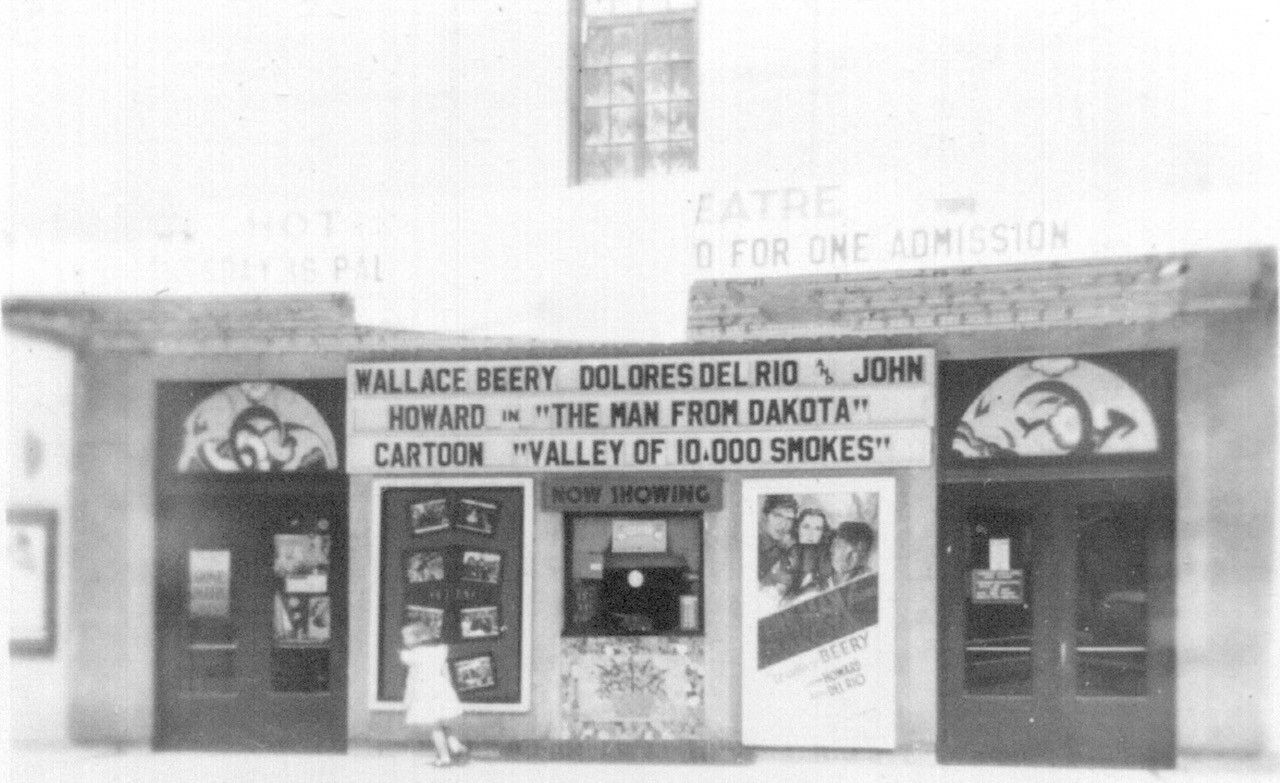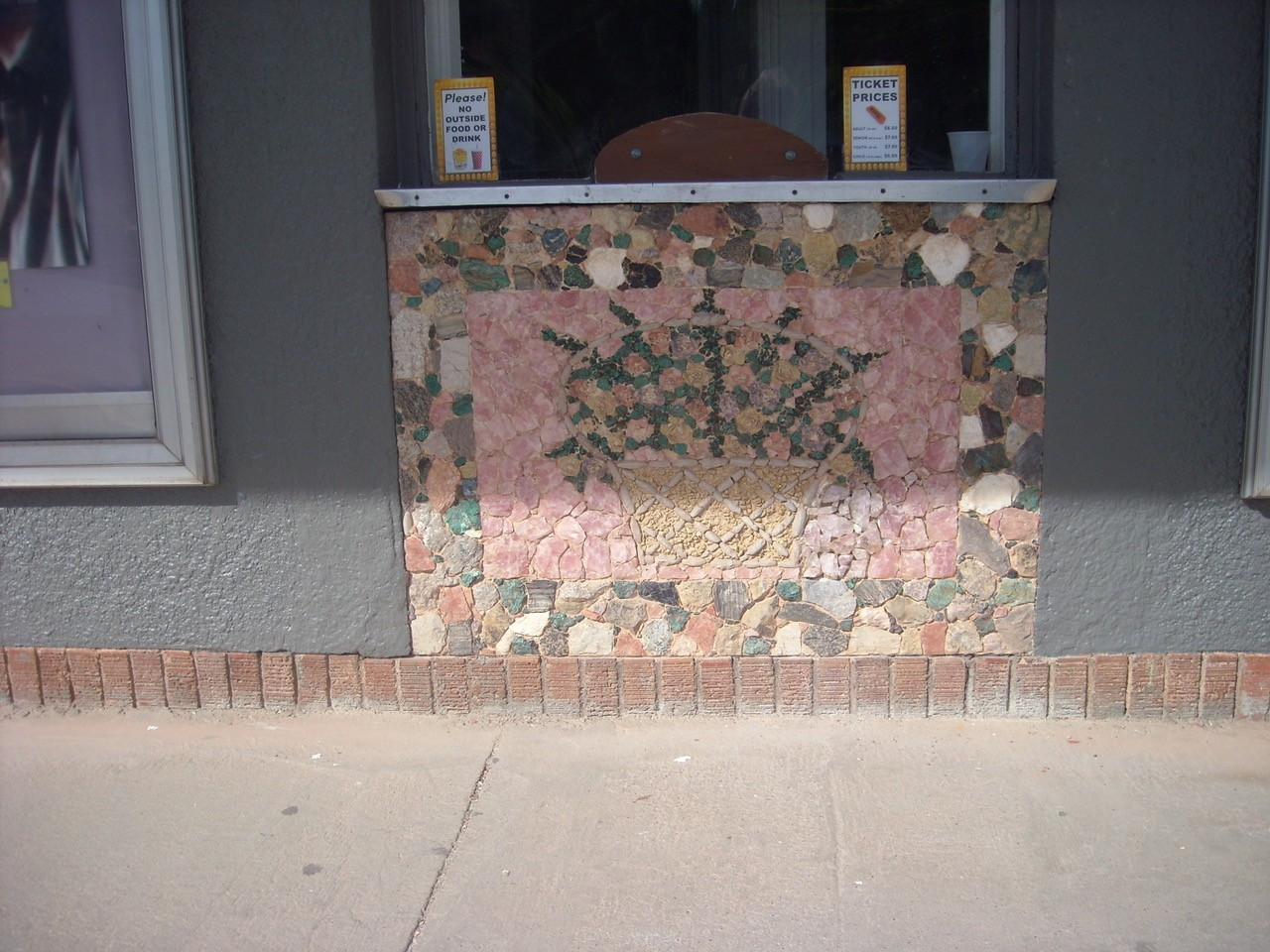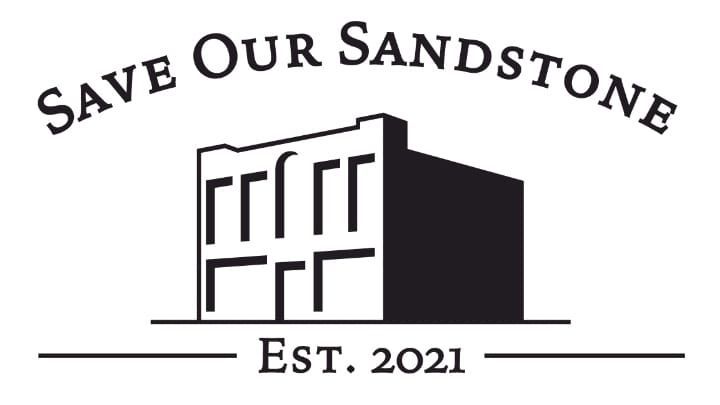Hot Springs Theatre
🎭 Hot Springs Theatre
Address: 241 N. River Street, Hot Springs, SD
Built:
1929
First Occupant:
Amusement Company Movie Theatre
Current Occupant (2025):
Movie Theatre
Sandstone Quarry:
N/A
Architect:
Amusement Company
Contractor:
Mr. Hackett, foreman for the Henry Carlson Construction Company
Architectural Style:
Mediterranean Revival with Art Deco elements
📜 Historical Overview
The Hot Springs Theatre is one of the community’s most distinctive architectural departures from the prevailing sandstone commercial style. Designed and built in 1929 by the Amusement Company, with construction overseen by Mr. Hackett of the Henry Carlson Construction Company, the theatre reflects Mediterranean Revival architecture blended with Art Deco details.
Most indicative of the Mediterranean style is the elliptical arched roof with ornate corner decoration and a stucco façade. Tall, narrow arched windows with balconies enhance the façade’s vertical emphasis. Romanesque arched appendages capped with clay tile roofing appear on each side of the building, adding texture and warmth to the exterior. The pressed-metal ceiling beneath the marquee canopy remains one of its most charming but easily overlooked original features.
Since its opening on May 16, 1930, the theatre has remained in continuous use as a movie house and community gathering place. It has welcomed generations of filmgoers while retaining much of its original character. In 2017, a major equipment upgrade brought digital projection and modern sound, ensuring that audiences can still enjoy first-run films in a historic setting. Today, the Hot Springs Theatre continues to serve as both an entertainment hub and an enduring example of early 20th-century theatrical architecture in Hot Springs.
🏛 Architectural Notes
- Elliptical arched roof with corner ornamentation
- Stucco façade with Mediterranean proportions
- Tall, narrow arched windows with balconies
- Romanesque arched side appendages with clay tile roofing
- Pressed metal ceiling under canopy
- Art Deco details integrated into trim and ornamentation
📍 Construction Timeline
- Oct. 8, 1929: Plans announced for a “big modern show house” between the post office and 8th Street (now Jennings Avenue). Lots purchased from Grant Robinson.
- Nov. 26, 1929: Amusement Company to begin theatre construction immediately.
- Dec. 10, 1929: Construction start scheduled for the following week.
- Mar. 8, 1930: Target opening date set for May 1.
- May 16, 1930: Hot Springs Theatre officially opens to the public.
📍 Later Uses & Current Status
The theatre has remained in continuous use as a movie theatre since its opening, serving as both a community entertainment hub and a preserved example of early 20th-century theatrical architecture in Hot Springs.
QR Code Info:
The Hot Springs Theatre blends Mediterranean Revival and Art Deco design, with its stucco façade, arched windows, clay-tile side roofs, and ornate elliptical roofline. A highlight is the pressed-metal ceiling beneath the marquee canopy. Built in 1929 and opening in 1930, it has served as the city’s movie theatre for nearly a century, remaining both an entertainment hub and an architectural landmark.
