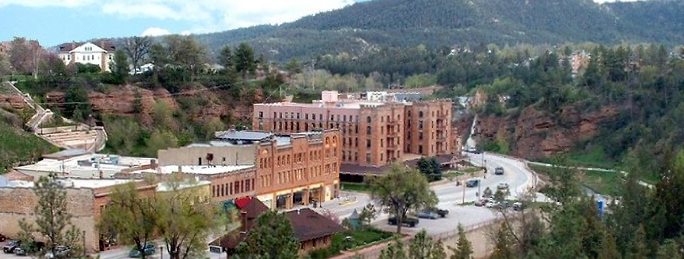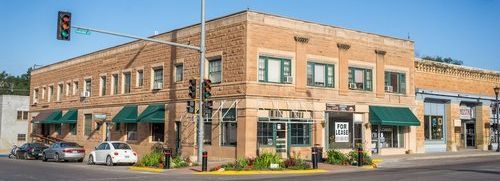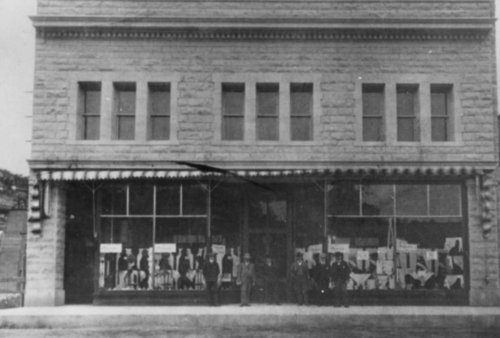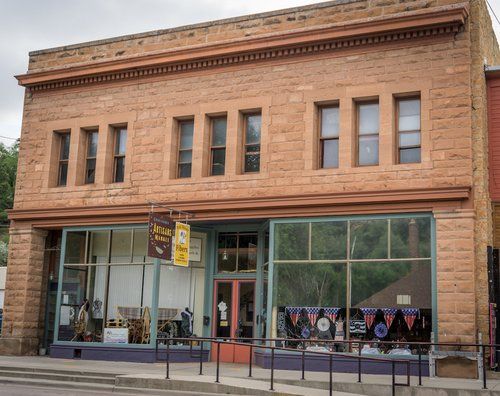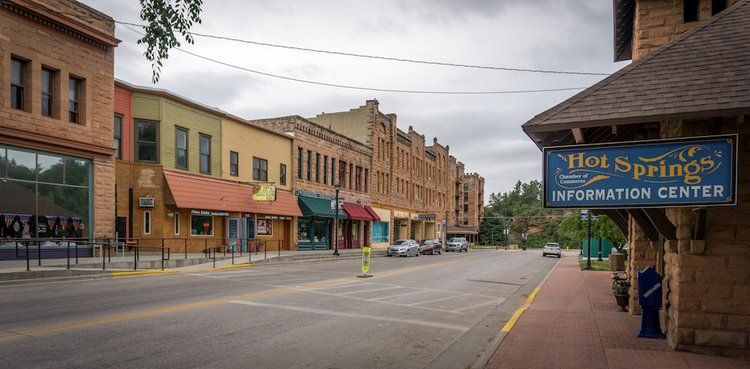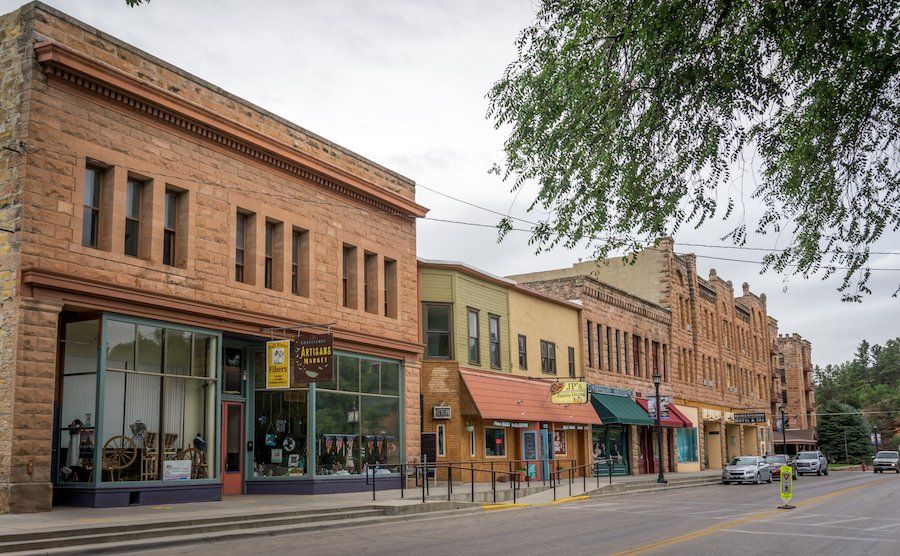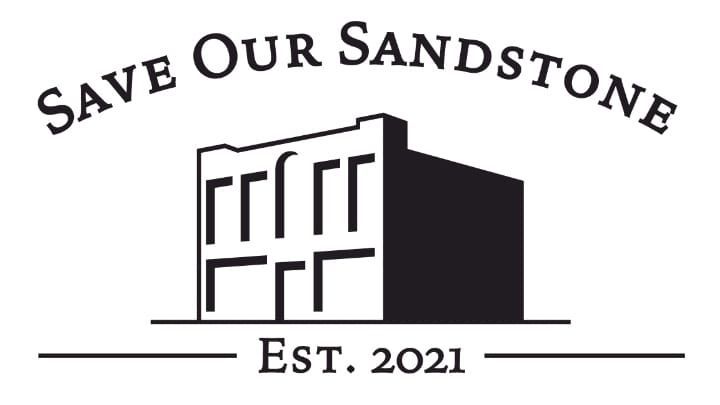The Evanston Block aka Evans Block
🧱 Evanston Block
Address: 629 North River Street, Hot Springs, SD 57747
Built:
1905 for $8,000 (without upper-level finishings)
First Occupant: I. H. Chase
Current Occupant:
Harvey’s Homestead Supply (first floor), Evanston Suites (upper level)
Architect:
Mr. Rooney
Contractor:
B. M. Bond and John M. Cruickshank
Sandstone Quarry:
Evans Quarry
Architectural Style:
Early 20th-century commercial sandstone with a pressed tin cornice and dentils — possibly the first use of stamped tin in the city. The second story features three sets of smooth-faced sandstone windows with quoins, slightly projecting pilasters with capitals, and a lower front façade originally “all glass without piers,” creating a striking show window.
📜 Historical Overview
Commissioned by Mrs. Fred T. Evans, the Evanston Block was built in 1905, just north of the Evans Hotel. Fred T. Evans — also known for the Evans Plunge — had died in 1902, but his widow carried on his building legacy. Architect Mr. Rooney designed the structure to stand out from its neighbors with large, unobstructed display windows and detailed pressed tin ornamentation.
On March 24, 1905, the cornerstone was laid under the auspices of the Minnekahta Club. It contained a copy of the Hot Springs Star and Hot Springs Herald, the names of proprietors, architects, and contractors, a record of the Minnekahta Club, and a set of contemporary U.S. silver coins. The main level was leased to I. H. Chase as a storeroom.
By June 1908, the upper floor was ready for occupancy with 10 offices and restrooms. Tenants included the law firm of S. E. and C. A. Wilson, as well as a small rooming house — the Miller Hotel — operated by Lou Telander for more than three decades.
Over the years, the building housed Hunter Mercantile (1915–1931), Benson & Joyce Mortuary (1931), and multiple retail ventures. In the 1960s, owner L. W. Englebert modernized the upstairs before selling to Ernie Sonsa. In 1976, a lumber supply business operated from the first floor, altering the storefront with Miami stone and smaller windows.
In October 1979, new owner Carol Goddard secured a $7,500 grant from the Main Street Project and the Historic Preservation Center in Vermillion to restore the storefront to its original design. The building changed hands again in March 2016, when Gary and Terry Slagel renovated the upper level into four apartments and leased the lower level to Chautauqua Artisans.
In January 2022, River St. Land Co. purchased the Evanston Block. By September 2024, Chautauqua Artisans relocated, and Harvey’s Homestead Supply opened on the first floor, with the Evanston Suites continuing to operate upstairs as Airbnb rentals.
📍 Modern Era
The Evanston Block remains a prominent example of early 20th-century commercial architecture in downtown Hot Springs, combining original sandstone craftsmanship with preserved storefront details that reflect its long and varied history.
🔍 Research Notes & Requests
Save Our Sandstone is still seeking:
- Early photographs of the original “all glass” storefront
- Documentation of the 1979 restoration process
- Records of tenants from the 1908–1930s period
QR Code Info: Built in 1905 for $8,000 by Mrs. Fred T. Evans, the Evanston Block featured Hot Springs’ first “all-glass” storefront and a pressed tin cornice. I.H. Chase opened a store below, while the upper floor held offices and the Miller Hotel. Over the years, it housed retail shops, a mortuary, and apartments. Restored in 1979 and renovated again in 2016, the building remains a landmark of downtown Hot Springs.
