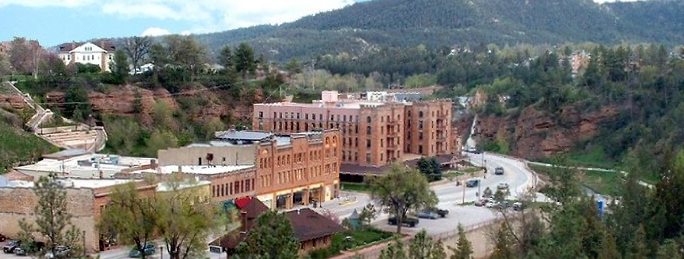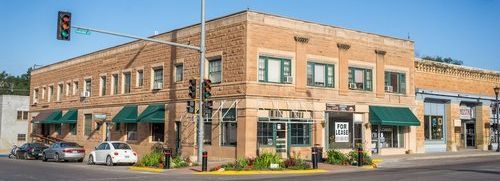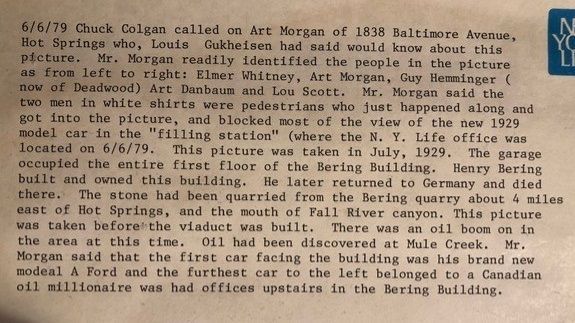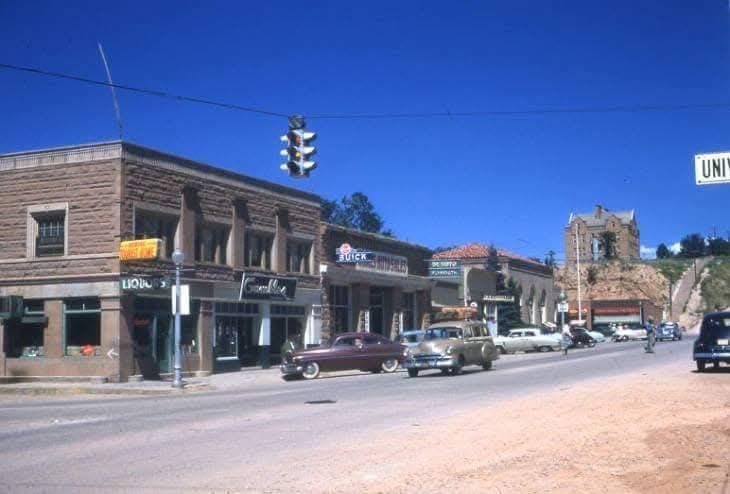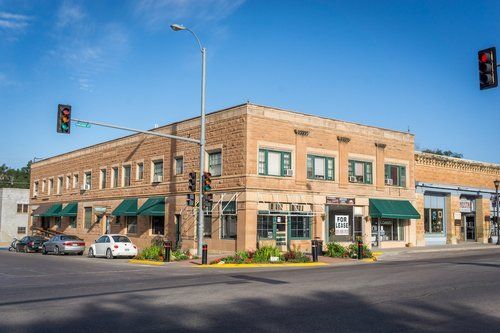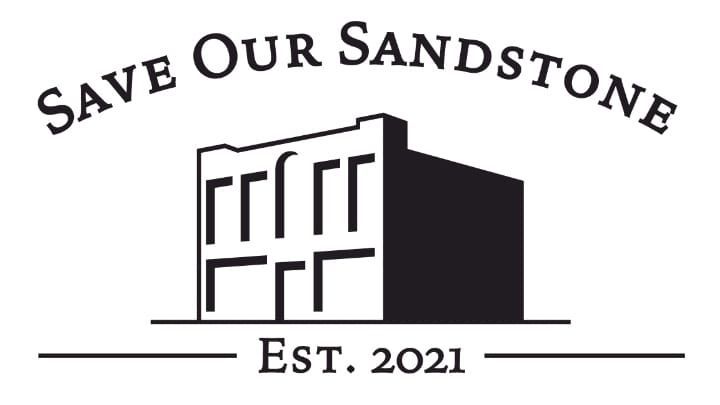Bering Building
🧱 Bering Building
Address: 102 North Chicago Street, Hot Springs, SD
Built:
1928 — Cost $35,000
First Occupant:
Black Hills Motor Company (salesroom, offices, and shop)
Current Occupants (2025):
Bering Apartments (upper floor); New To You Secondhand Store, Beauty Salon, Black Hills Exteriors Building Co. (street level)
Sandstone Quarry:
Evans Quarry
Architect:
Henry Bering
Contractor:
Henry Bering
Architectural Style:
Classical commercial with mixed limestone and Lakota sandstone detailing
📜 Historical Overview
The Bering Building was the last major structure constructed from Evans Quarry sandstone. Designed and built in 1928 by master stonecutter and architect Henry Bering, it represented both his craftsmanship and his vision for a modern, fireproof commercial–apartment block in downtown Hot Springs.
Bering moved to Hot Springs in 1924, working as stone contractor on the high school and, in 1925, the Veterans Facility hospital. His work helped convince local leaders to choose stone over brick for major projects. By 1928, he saw a need for modern apartments and designed this two-story building with a first-floor auto showroom and shop, four connected law offices on the second floor, and eight apartments above.
Construction began in June 1928 on the corner lot once occupied by the Plaza Hotel, which burned in February 1910. Excavation revealed debris from the hotel’s remains. The Bering Block opened in November 1928 with Black Hills Motor Company occupying the entire first floor for display, sales, and repair.
Bering later sold the building to invest in additional quarry machinery. Stone from the Evans Quarry went on to supply the Hot Springs and Custer post offices, the Rapid City Annex, five Wyoming buildings, and multiple projects in Colorado and Montana. His crew also cut stone for the War Memorial Building and the Capitol Annex in Pierre, employing up to forty men with a weekly payroll of $1,600.
🏛 Architectural Notes
- Materials: Lakota sandstone from Evans Quarry with limestone trim
- Design: Classical commercial style with three second-story pilasters separating limestone-hooded “Chicago windows” (two smaller flanking a larger central pane)
- Details: Limestone cornice with vertical joined bands; wide belt course with classical molding between floors
- Structure: Fireproof steel skeleton, hollow-tile interior walls, cement floors, hand-tooled stone trimmings, and Bering’s own white stone composition surrounding the windows
📍 Later Uses & Ownership
- 1929: Law firm Wilson & Wilson moved into the second floor
- 1929: Sold to Georgiana Griffin; later owned by L.T. Rademacher, then Charles & Nora McGeorge
- 1959: Sold to Jack & Mrs. Wortham (owners of the Little Wonder Café)
- 1950s–1960s: Occupied by Gambles Store
- 2002–Present: Owned by Brian Crawford, Bering LLC; street-level spaces house multiple businesses while apartments remain above
🔍 Research Notes & Requests
Save Our Sandstone is still seeking:
- Historic photographs of the original Plaza Hotel at this site
- Records or images of the early apartment interiors
- Documentation of the Black Hills Motor Company showroom layout
QR Code Info: The Bering Building, completed in 1928, was the last major structure built of Evans Quarry sandstone. Designed and constructed by master stonecutter Henry Bering, it combined a ground-floor auto showroom and repair shop with upstairs offices and apartments. Its fireproof steel frame, limestone-trimmed sandstone façade, and classical detailing reflected Bering’s craftsmanship. Today it continues as a mixed-use landmark with apartments above and shops below.
-
City skyline
Photo By: John DoeButton
