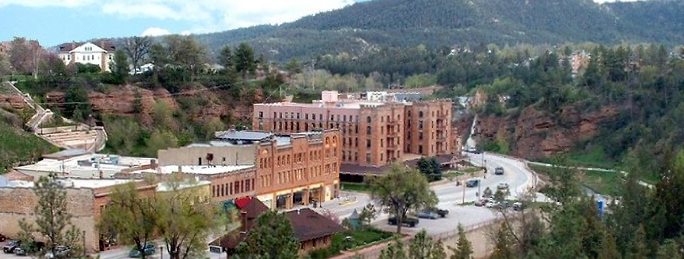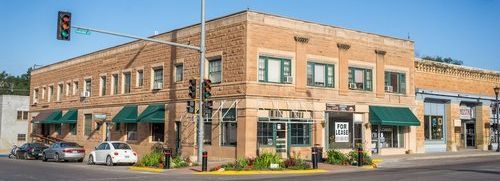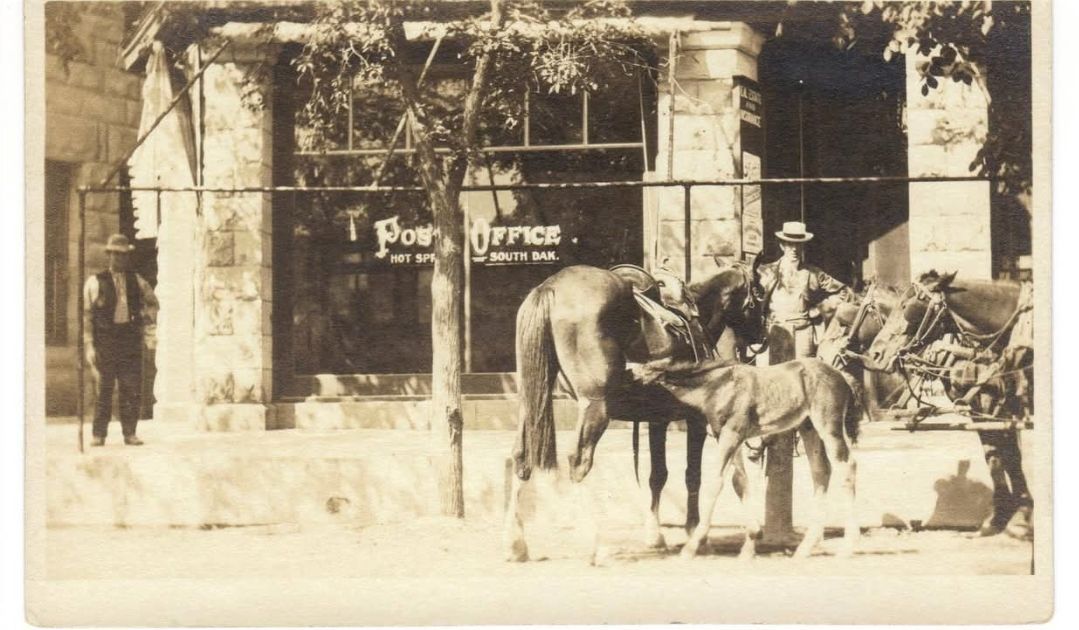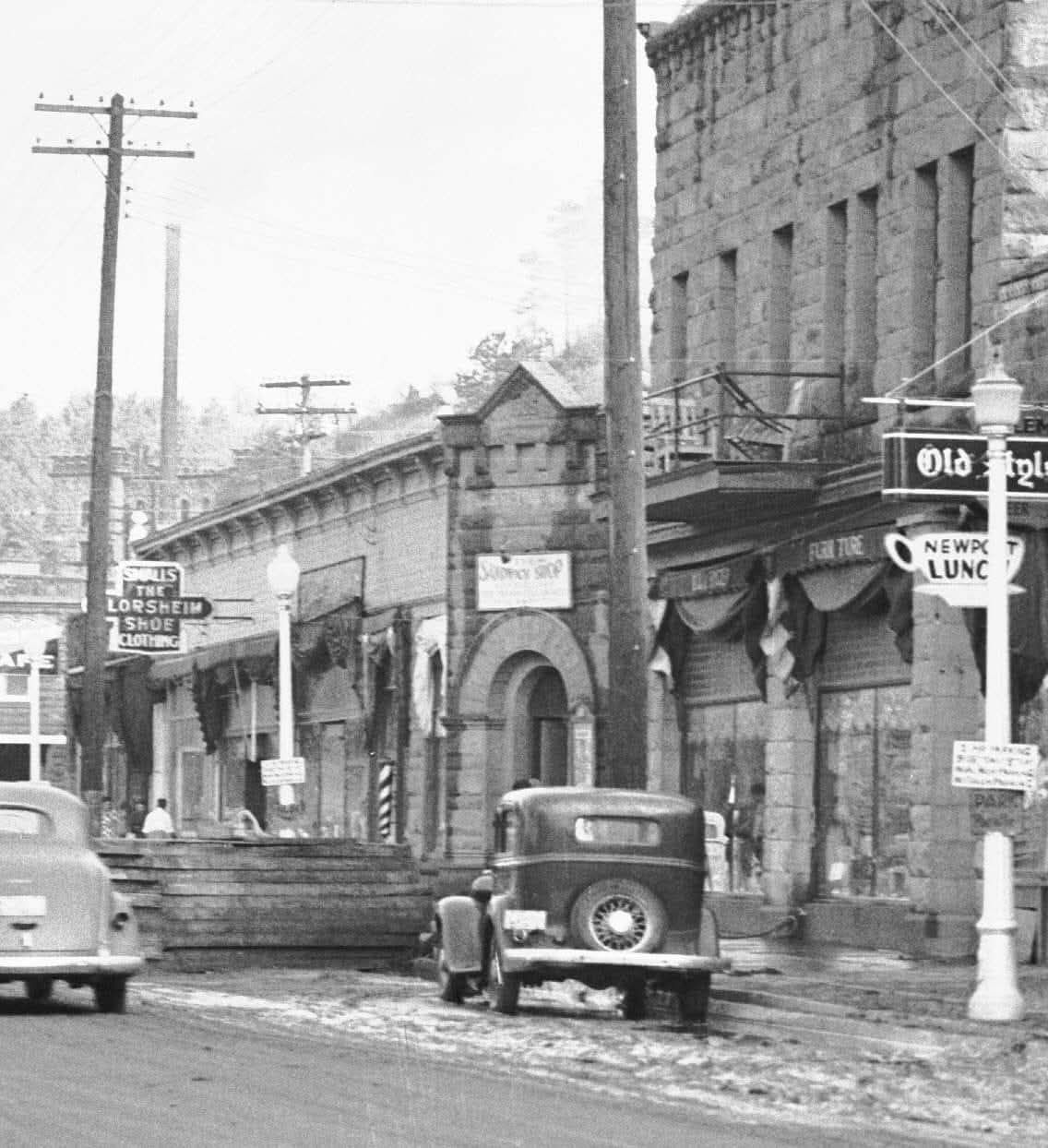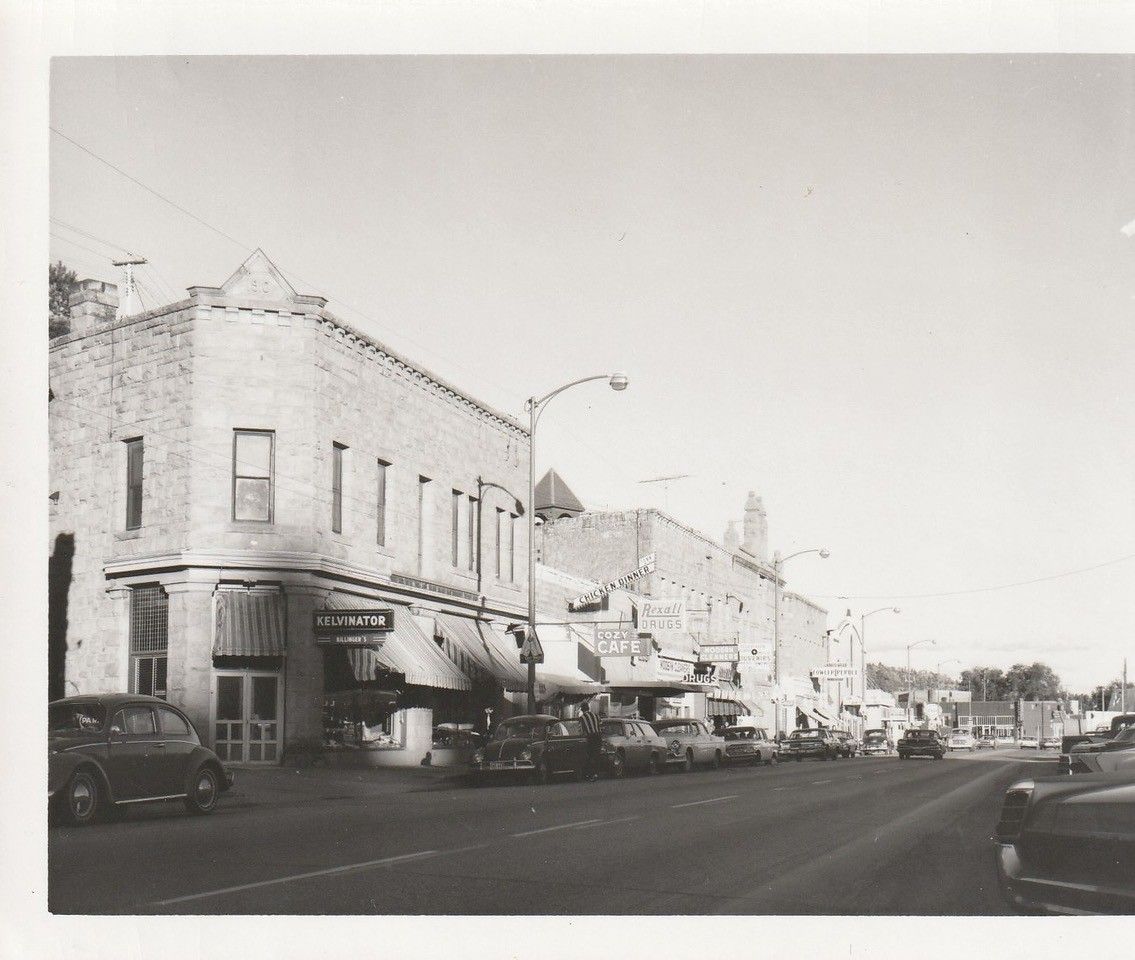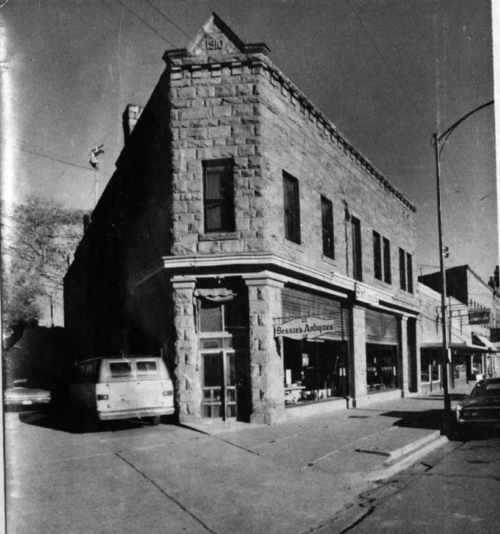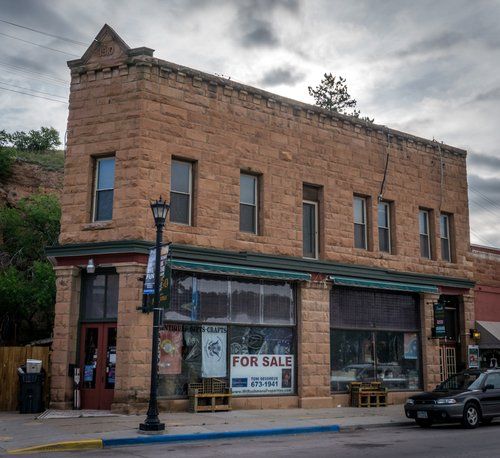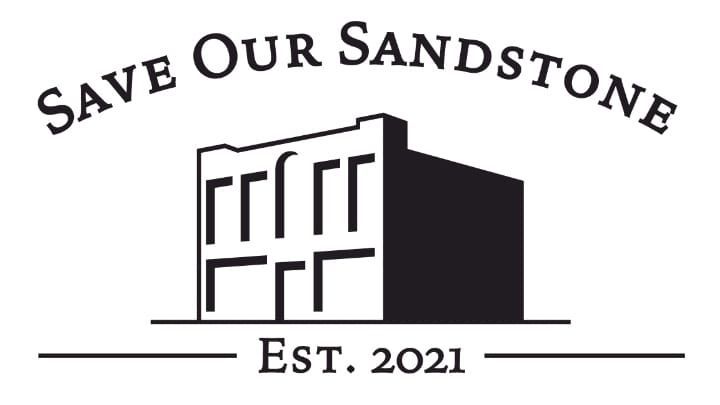Fargo Mercantile
🧱 Fargo Mercantile
Address: 321 North River Street, Hot Springs, SD 57747
Built:
1910
First Occupant:
Fargo Mercantile Company — J.L. Denman, Overseer and Sales Manager
Current Occupant
(2025): Golden Rock, LLC.
Sandstone Quarry:
Unknown
Architect:
Unknown
Contractor:
Grant Robinson and Fred Berrier
Architectural Style:
Early 20th-century commercial with corner entrance and ornate interior
📜 Historical Overview
The Fargo Mercantile Building, completed in 1910, was constructed by Grant Robinson and Fred Berrier as a striking addition to North River Street’s commercial core. Its corner entrance is flanked by pilasters, with a flared pediment crowning the second floor and the 1910 construction date carved into the tympanum. Modillions line the cornice, while a second-story door marks the site of a former balcony.
Pilasters divide the front façade, with upper stone windows fitted with correlated translucent tile or luma panes. On the north side, toward the rear, roundels (circular windows) — an unusual detail for this building type — break the stonework. Colored tiles still spell out "Fargo Mercantile" outside the entry way. Inside, the building boasts one of the best-preserved early 20th-century commercial interiors in South Dakota, with especially notable ornate stamped metal ceilings.
The structure is built from nearly two-foot-square sandstone blocks. Foundation stones were “picked” with a many-pointed tool, and coping and paper protect the façade from water runoff.
🏛 Timeline of Uses
- Dec. 8, 1910 — Fargo Mercantile opens, overseen by J.L. Denman
- Nov. 8, 1912 — Purchased by G.A. Murphy and A.R. Thompson; relocated to Brusa, Colorado in April 1913
- 1912–1969 — Killinger Furniture Store operates on the main level
- Mar. 16, 1925 — Harley and Mrs. Barnes purchase the Hagen Rooming House above Killinger’s store
- Jun. 9, 1931 — Mrs. E.L. “Doc” Englebert acquires the Ham Apartments above the furniture store
- Dec. 1950 — Upper level operates as the Western Hotel
- 1970s — Bessie’s Antiques occupies the first floor
- 2000s — Consignment store and upstairs guest suites owned by Dick and Liz Smith
- Nov. 2020 — Purchased by Jeff and Kimberly Alley; becomes home to Black Hills Book Store and 2nd Chances Recycle, Restore, Repurpose on the first floor, with apartments upstairs.
📍 Later Uses & Current Status
Today, the Fargo Mercantile continues to serve as a mixed-use commercial and residential property under Golden Rock, LLC. Its blend of historical architecture and well-preserved interior makes it a standout example of Hot Springs’ sandstone commercial heritage.
QR Code Info:
Built in 1910, Fargo Mercantile features a distinctive corner entrance, roundel windows, and ornate stamped metal ceilings. Originally home to Fargo Mercantile Company, the building has housed various businesses over the years and is now a mixed-use property, blending historical architecture with modern commercial and residential spaces.
