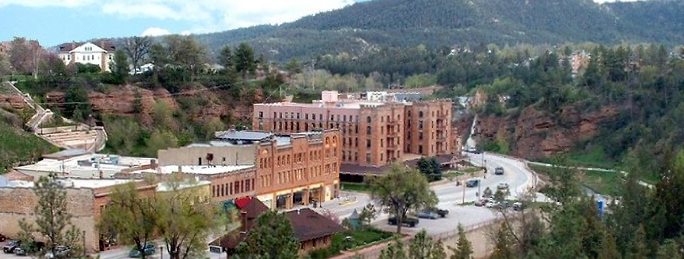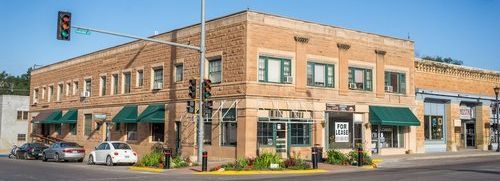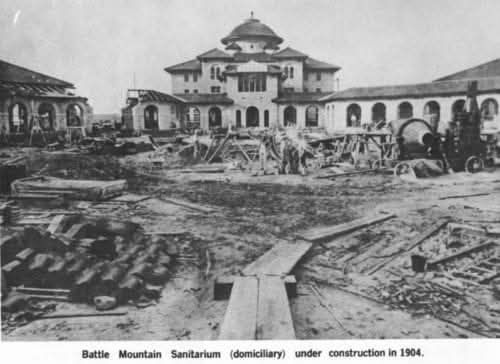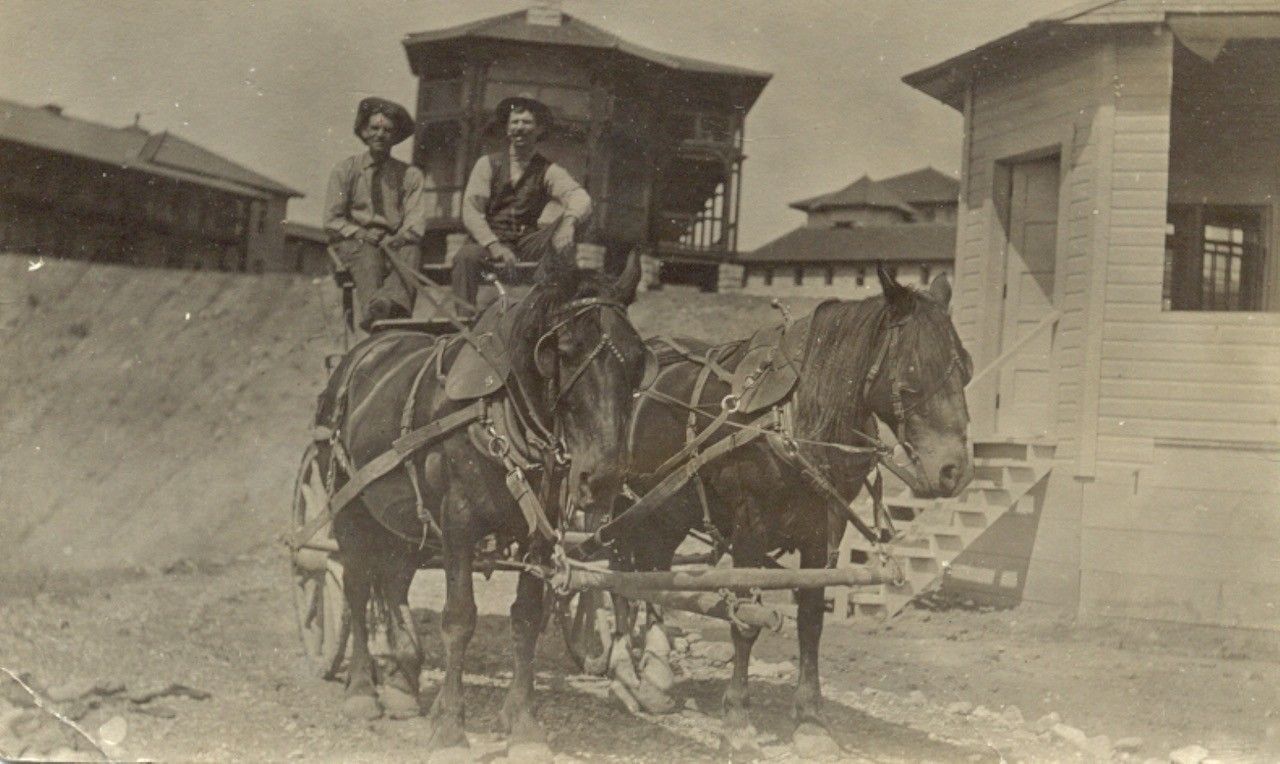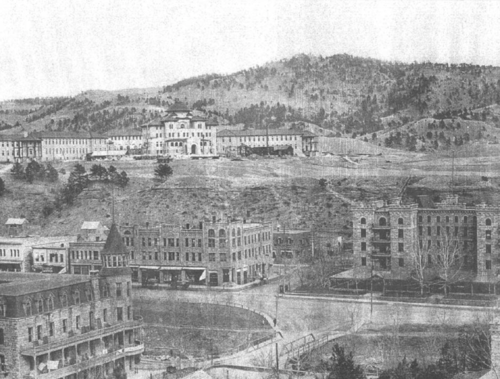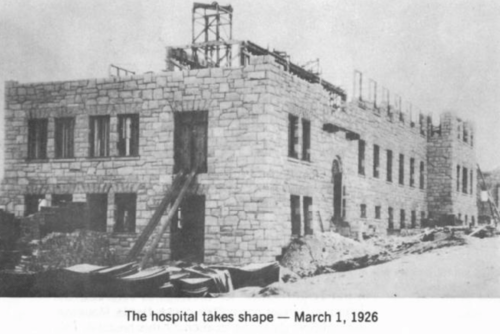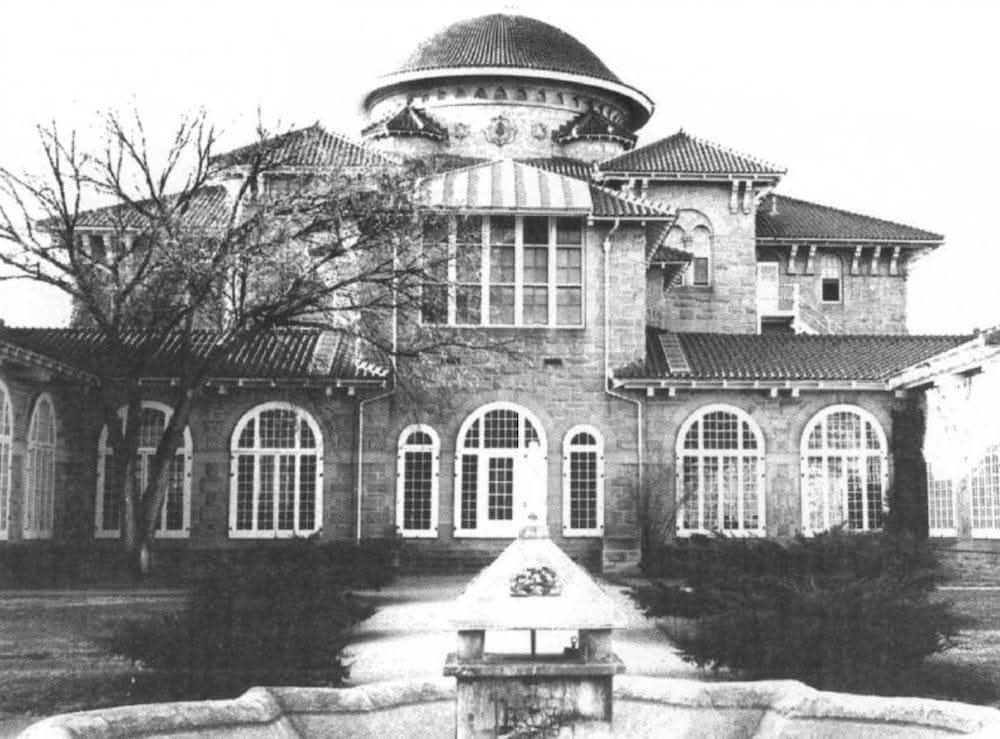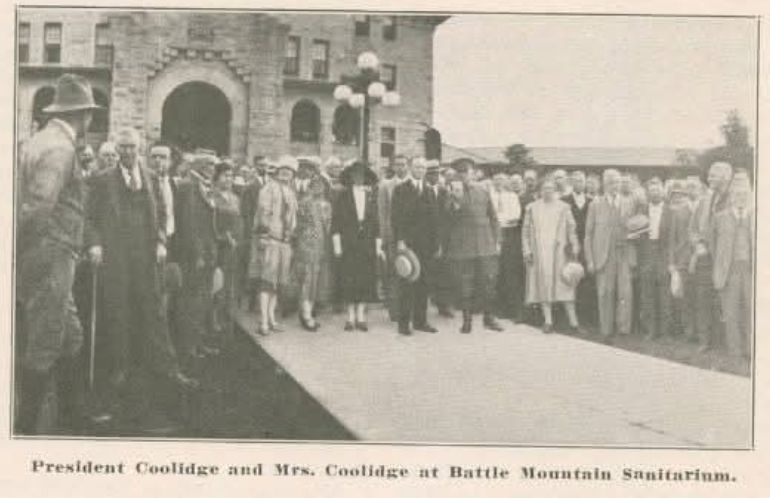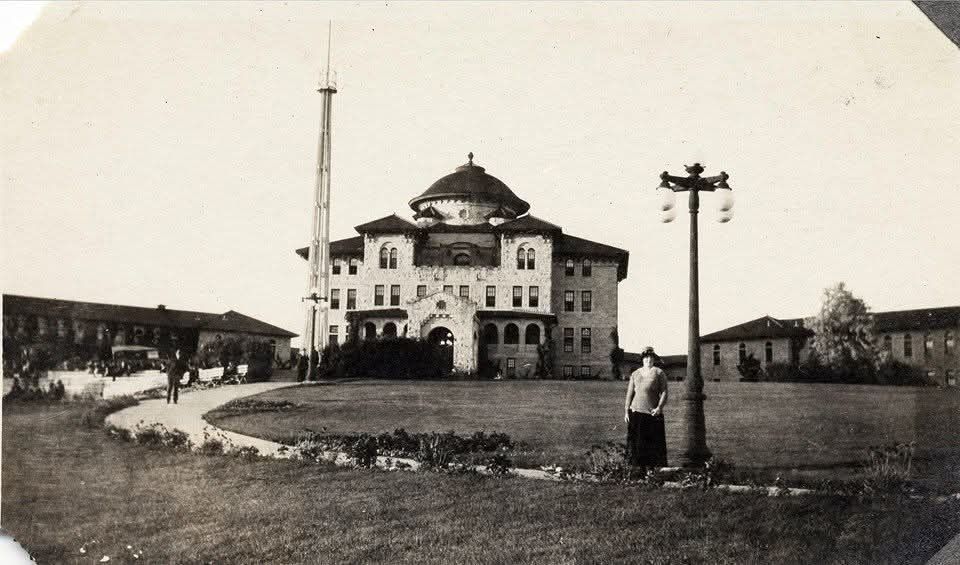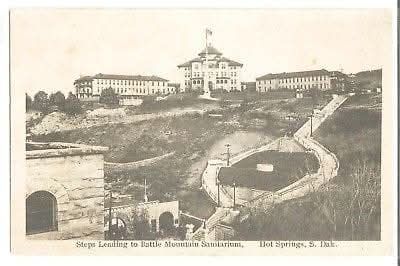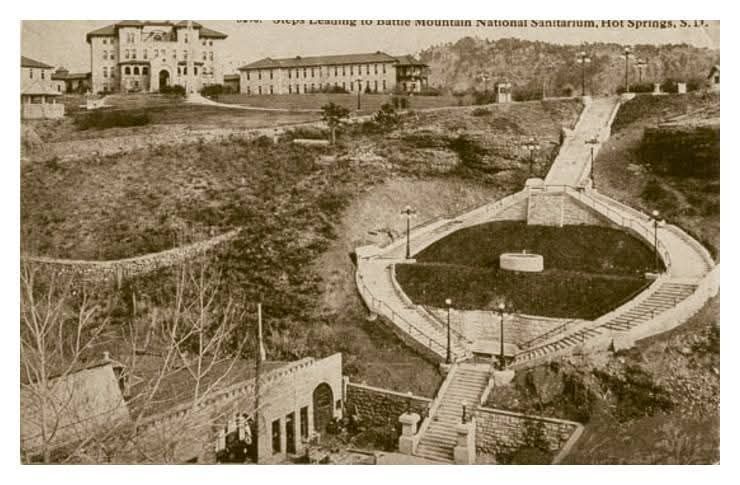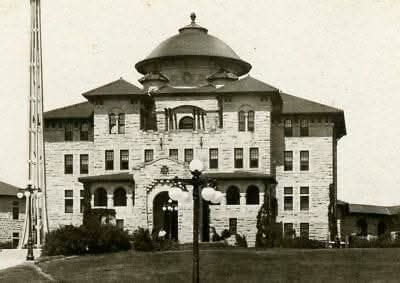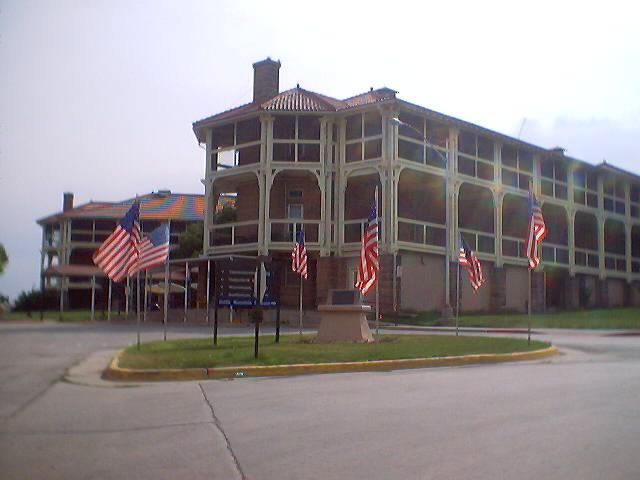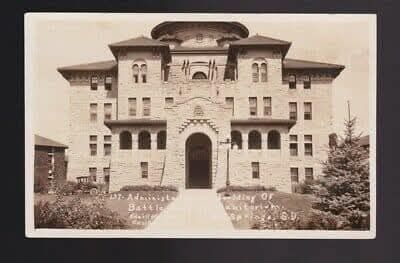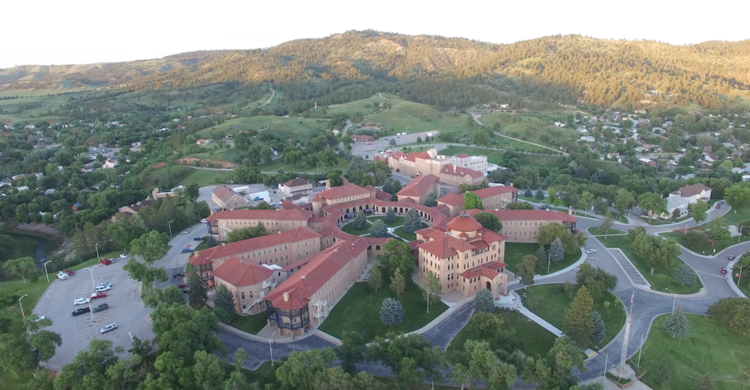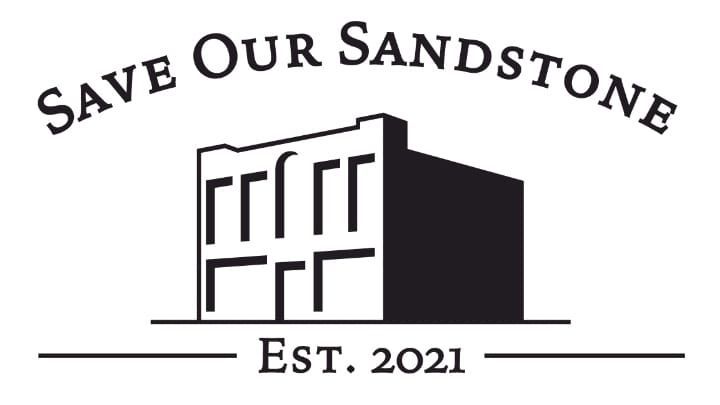Battle Mountain Sanitarium "Black Hills VA Health Care"
🏥 Battle Mountain Sanitarium aka VA Black Hills Health Care System
Address: 500 North 5th Street, Hot Springs, SD
Built:
1907 (Ground broken August 17, 1903)
First Occupant:
Battle Mountain Sanitarium (National Home for Disabled Volunteer Soldiers)
Sandstone Quarry:
Evans Quarry (primary; Laundry Building possibly Burke Quarry per interview with Victor Sauer)
Architect:
Thomas R. Kimball
Architectural Style:
Byzantine Revival with Spanish Mission influences — central dome, red clay tile roof, ornate stonework
📜 Historical Overview
Authorized by Congress in 1902 with $525,000 (plus $75,000 later), the Battle Mountain Sanitarium was the only western branch of the National Home for Disabled Volunteer Soldiers designed specifically for medical treatment rather than general domiciliary housing. Hot Springs was chosen for its mild climate, pure air, and famed mineral springs.
Thomas R. Kimball’s plan blended Byzantine Revival massing with Spanish Mission–inspired layout. A domed central ambulatory anchors the complex, with six three-story ward wings radiating outward around a 150-ft-diameter open fountain court. This radial design maximized sunlight exposure and ventilation, with shaded porches on one side and sunny exposure on the other. A covered circular arcade connected all wards, providing a heated winter walkway and shaded summer promenade.
Constructed of pink Evans Quarry sandstone with low red clay tile roofs, the sanitarium included advanced systems for the era: dust-free tempered air circulation, hot/medium/cold water supply, and electric lighting powered from a remote plant using Hot Springs’ thermal water. Support facilities included a conservatory for flowers, stables, orchards, staff residences, and, in 1915, the Grand Staircase from National Avenue.
Severe winter weather in 1904–05 and spring floods delayed completion, but the main group opened to patients in 1907. Initially, men over 75 were admitted only if benefit was expected.
Today, the facility remains an active part of the U.S. Department of Veterans Affairs medical system and is designated a National Historic Landmark for its architectural significance and century of veterans’ care.
🏛 Architectural Notes
- Byzantine Revival style with Evans Quarry sandstone (possible Burke Quarry use on select structures)
- Central dome over main ambulatory
- Six three-story ward wings radiating from center
- Red clay tile roof
- Double-bracketed square towers with connecting balcony
- Loggia (arcaded porch) with round-headed arches
- 150-ft-diameter courtyard with original tropical garden plans
- Grand Stairway connecting downtown to the sanitarium grounds
📍 Later Uses & Current Status
- 1907–present: Veterans medical facility (specializing early on in tuberculosis and rheumatism)
- Continues to serve patients while preserving historic architecture
- National Historic Landmark status for architecture and veteran care history
🔍 Research Notes & Requests
Save Our Sandstone is still seeking:
- Early panoramic photographs of the sanitarium grounds
- Archival construction-phase records and original landscaping plans
